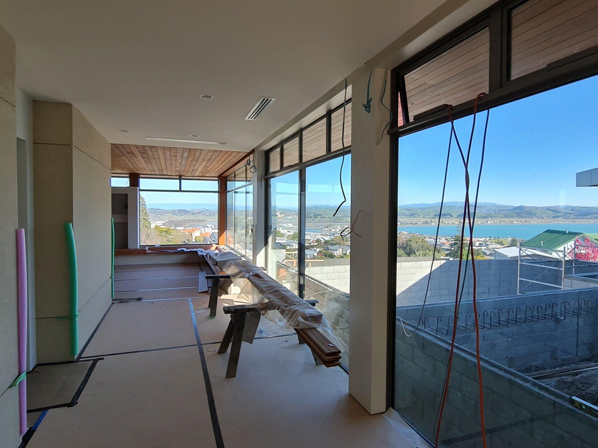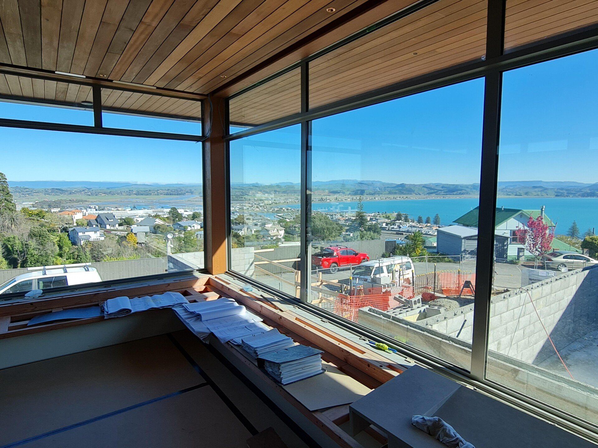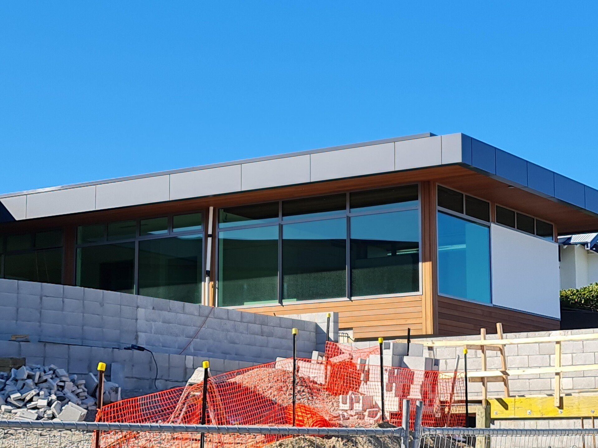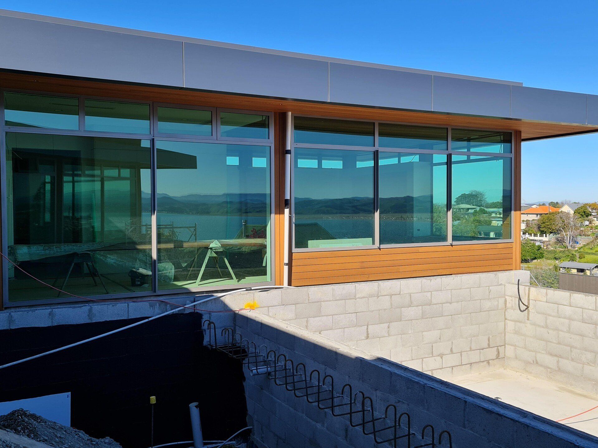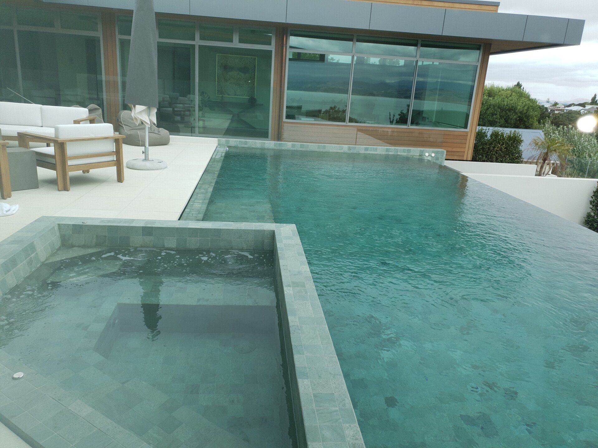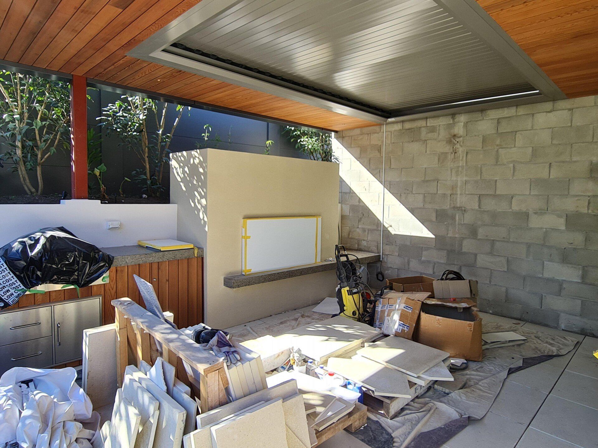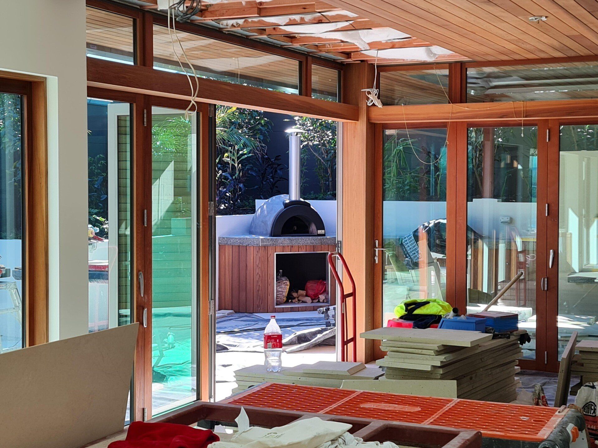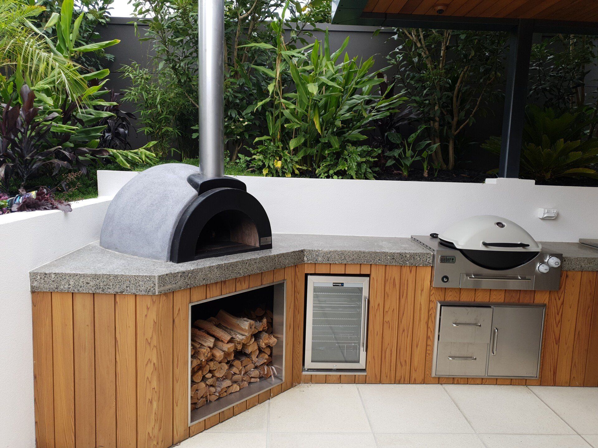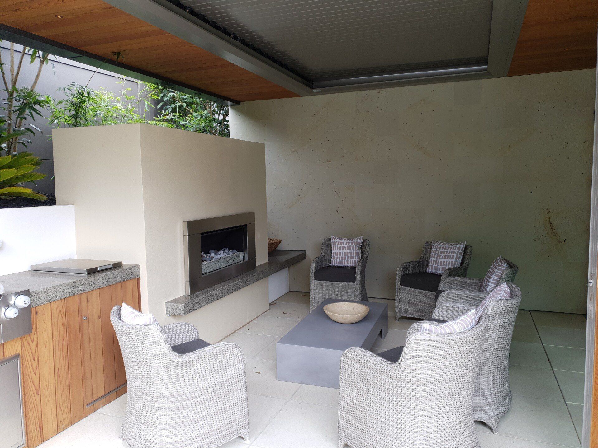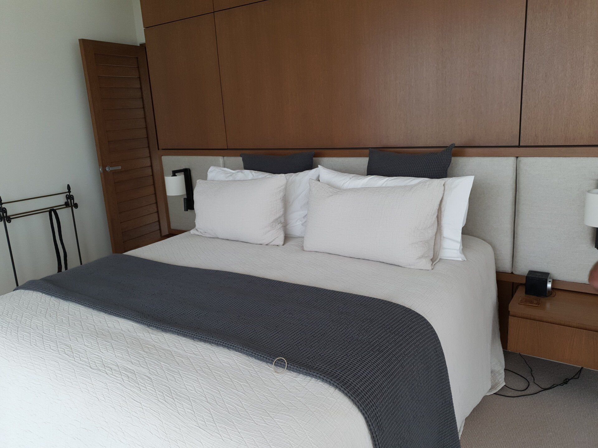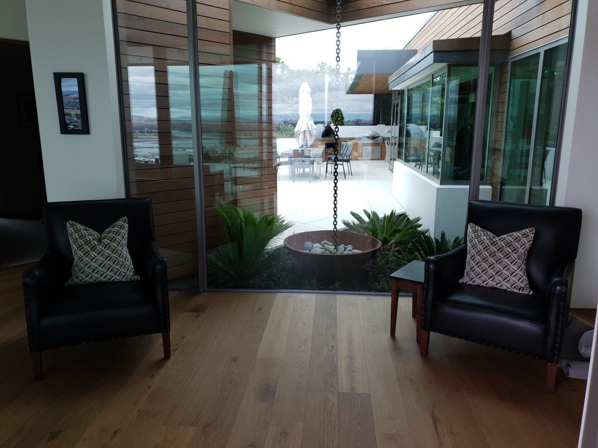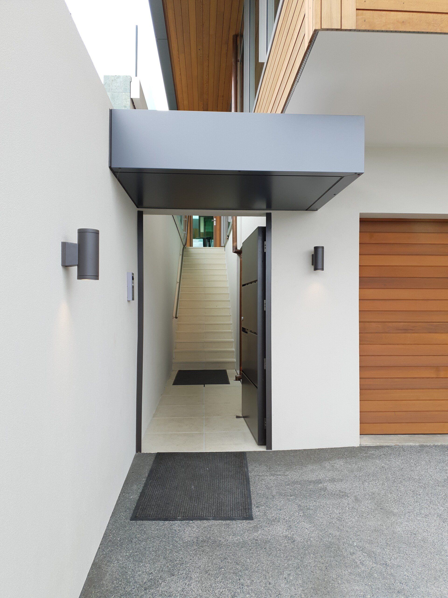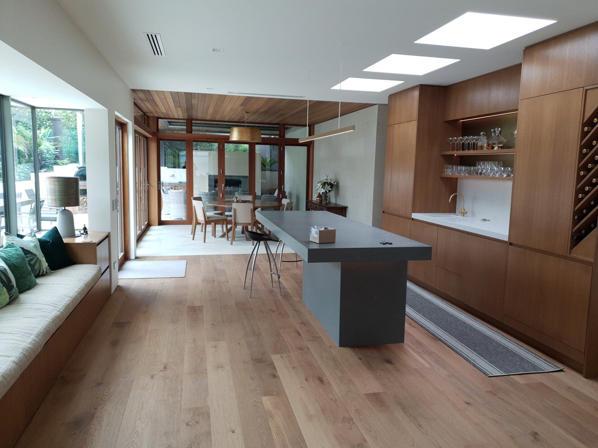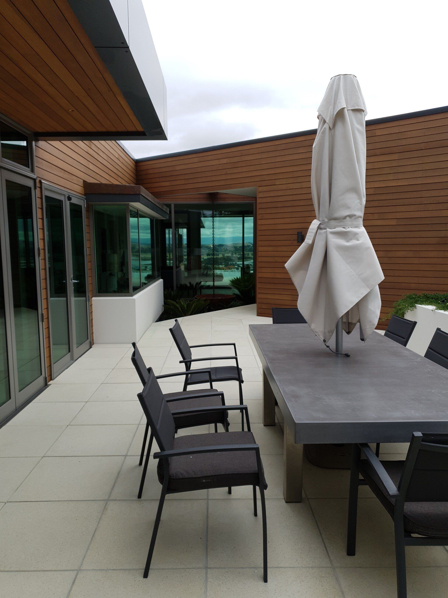Skyline Views
Spectacular View
This architecturally designed house has been built in a pavilion style to create a perfect home. It is designed to sit lightly on the land and give a feeling of levitating just above the ground. It deliberately separates the living areas from the private quarters by a central pool courtyard. However the flexible architectural open spaces that invites people to come in and spend time, it could be temporary or permanent and might even change its form and functions as required by the owner. Its expansive glass walls snare sunlight and capitalises on the panoramic views of the bay and distant Ranges and enhances ventilation. Colour is subtle and natural, reiterating the palette and textures of the landscape.
Challenge
This project has come with many challenges with being a hill side property. Along with the architect, the owners have maximised all spaces of the property creating outdoor rooms to utilise at different times of the day.
Value
Extensive thought has been invested in this property to choose the correct materials to show case its unique features. The benefits and its advantages will be the testament of time.


